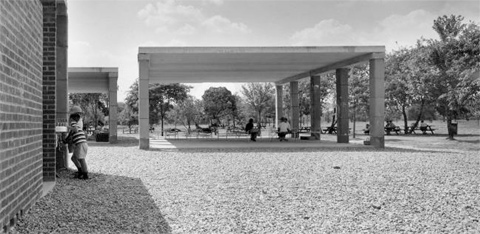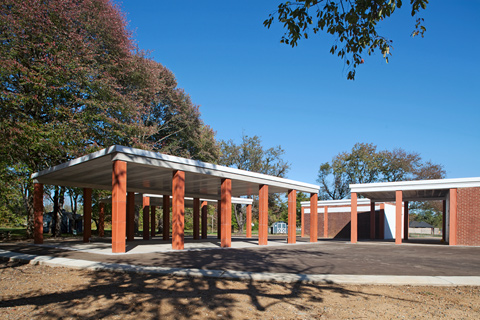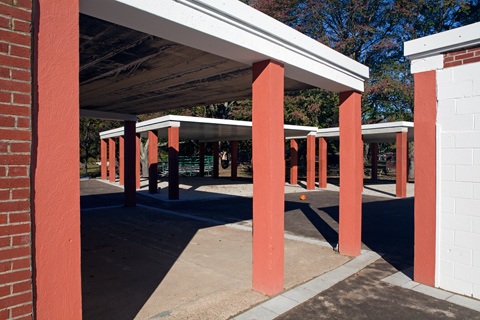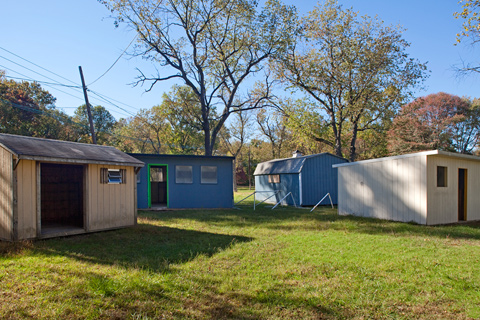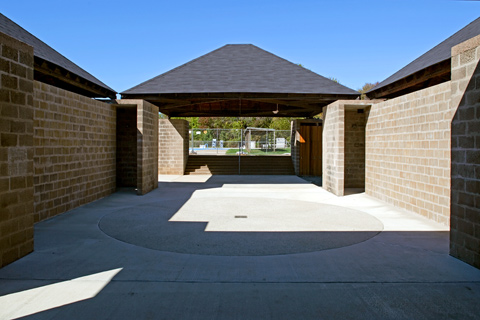
Louis Kahn Bath House, Trenton, New Jersey — © Brian Rose
As I suggested in an earlier post about the Kahn bath house, there is more to the project than the cinderblock changing rooms that most people are familiar with. The photo above shows the central courtyard of the bath house with floating pyramidal roofs resting on hollow piers, which act as separate spaces–as baffles for access to the changing rooms, and as storage and mechanical spaces. The complex is rigidly symmetrical. Four square rooms and a square central court with a circle inscribed in the pavement.
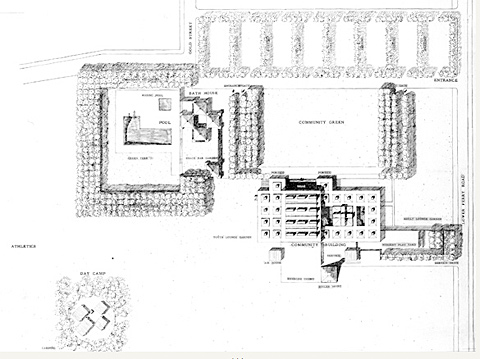
Kahn was originally hired to create a campus for the Jewish Community Center, which was to include a pool/bath house, a community building, and a day camp for outdoor activities. Only parts of it were carried out. In the plan above you can see the bath house and pool in the upper left. At the lower left is a collection of small pavilions that comprised the day camp. These were built, and despite falling into disrepair, survived to be restored as part of the overall project headed by FMG Architects of Princeton.
Here is a historic view of the pavilions in use. The columns were made of terracotta pipe material filled with concrete. My understanding is that the outer material soon cracked and was stripped off leaving the bare concrete pillars. When I photographed the bath house last February the day camp pavilions were in ruins.
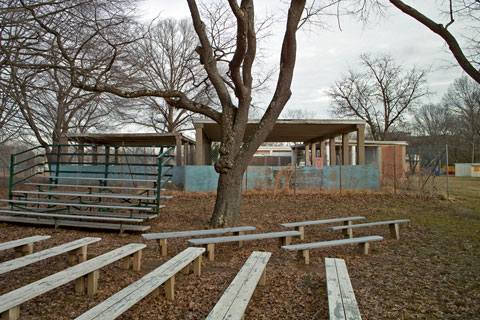
Kahn day camp pavilions, February 2010 © Brian Rose
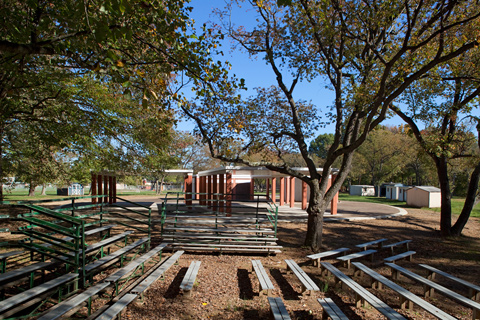
Kahn day camp pavilions, October 2010 © Brian Rose
The day camp stands perhaps 100 yards from the bath house, and the four rectangular pavilions are arranged asymmetrically inside an earthen circle. The pavilions were meant as open air and indoor space in which various activities could take place. Today, there is an amphitheater adjacent, and a collection of small sheds or play houses. The terracotta columns have been recreated.
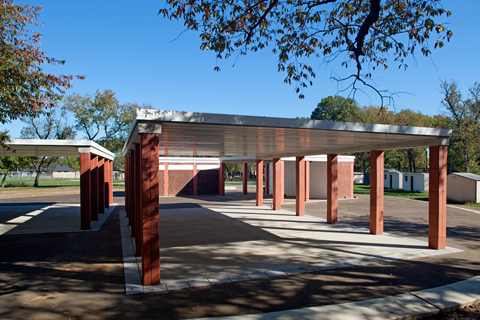
Kahn day camp pavilions, October 2010 © Brian Rose
The pavilions while made from utilitarian materials with a very prosaic recreational purpose, evoke an ancient temple complex set in a clearing, raised slightly on a plinth. Moving through and around the pavilions provides a constantly changing series of spacial and visual relationships.
Around the pavilions, the day camp has built a collection of small huts, which I imagine are club houses, or play houses for kids. Their toy-like presence echoes and contrasts with Kahn’s serious temples of play nearby.
The Louis Kahn bath house, now restored, consists of two groupings of buildings–the pool complex and the day camp–juxtaposed across an open field. In these two extremely modest constructions, Kahn, early in his career, experimented with the architectural elements that would serve as the basis for his most ambitious work. For the first time in many years, these two pieces of Kahn’s unfinished site plan can be viewed together, in relation to one another.
