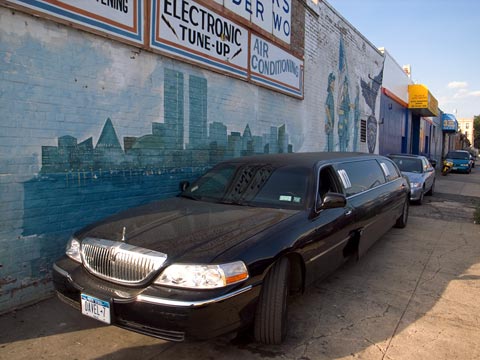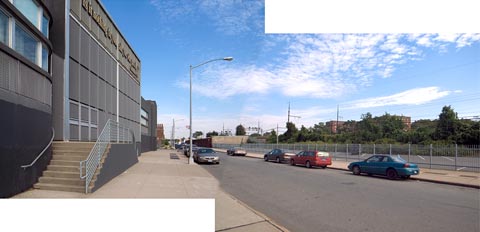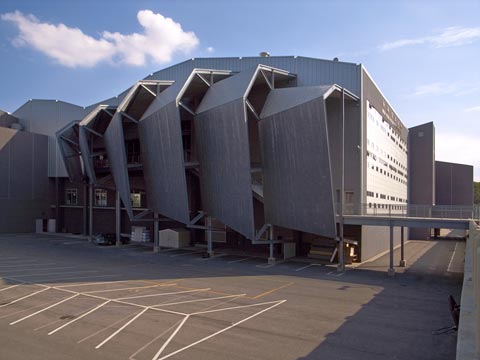Continuing the post of a few days ago, I traveled out to Queens to photograph the Korean Presbyterian Church, a so-called megachurch designed by the noted architect Greg Lynn. Although this building has significant architectural merit (article here), what interests me most is the new religious landscape, the way in which religious expression manifests itself physically in society. This, I hope, will be the first of many such places that I explore with my camera. The pictures posted here are digital snaps made in addition to 4×5 color film.
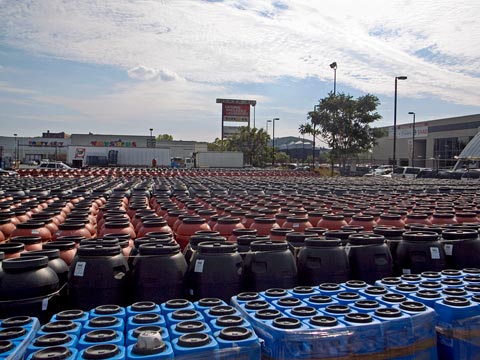
The Korean Presbyterian Church in the distance
Traditional American churches are typically cruciform structures, their steeples punctuating the skyline, and are often located in a prominent spot on a major street or town square. The new churches for reasons economic or social are more likely to be found in peripheral locations convenient to their congregations, usually accessible by automobile. That is as true for this Korean immigrant community in New York City as it is for white suburbanites on the fringes of cities around the U.S.
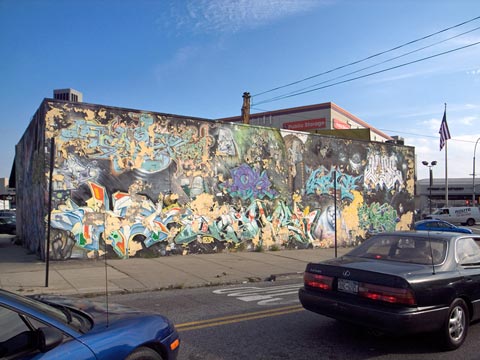
Northern Boulevard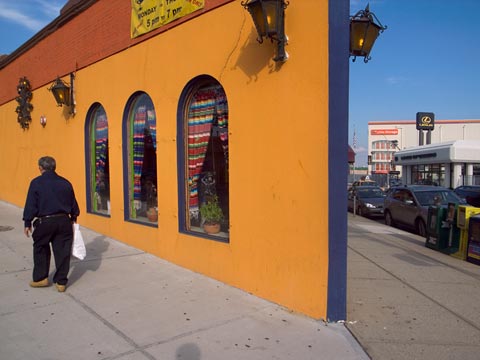
Northern Boulevard
I took the subway to Northern Boulevard, a wide swath of asphalt leading out from the Queensborough Bridge (59th Street Bridge). The church is near the Sunnyside train yards used by the the Long Island Railroad and Amtrak. It’s a hard stretch of streetscape with car dealers, auto body shops, strip malls–as well as a few strip joints–diners, and fast food outlets. The church is located directly adjacent to the rail yard amidst factory buildings and warehouses. An immense new car lot with hundreds of vehicles lies just to the north. Every few minutes a train passes by the church, and the passengers can clearly see the words “is it nothing to you, all you who pass by?” afixed to a metal screen attached to one side of the building. Just out of view on the other side of the rail embankment is Sunnyside Gardens, a historically important planned community, once the home to urban planner and critic Lewis Mumford. (Google Map)
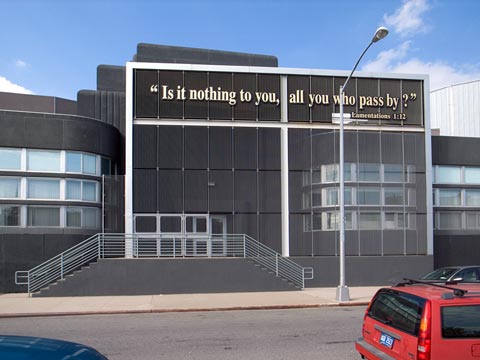
Former entrance to the Knickerbocker Laundry
Greg Lynn’s church building is actually an adaptive reuse of the Knickerbocker Laundry, an art deco factory that stood abandoned for years. The symmetricality of the older building, however, has been disrupted by the new addition, and the former entrance is now covered by the aforementioned steel screen placed off center to the original doors. Despite all that has been done to the original, the strong forms and curves of the deco design remain clearly visible along the street.
The main entrance to the church is through a gateway and faces a huge parking structure, which dominates views of the building from that side. On the north side of the building, a series of nested polygons contains stairs leading from the different levels of the sanctuary. It’s the most striking design element of the whole complex–industrial, angular, mettalic–not the usual stuff of churches. I could easily imagine a jumbo jet parked at the edge of this structure.
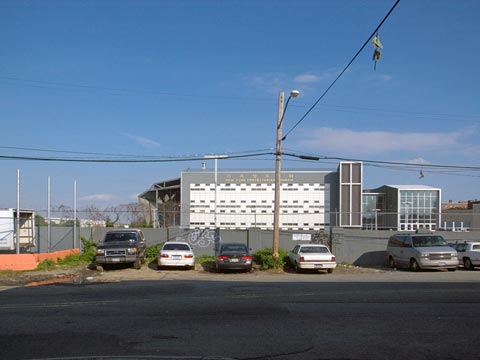
Just outside the church compound
I photographed the building from as many places as I could easily reach. I was there without any special access, and was actually surprised to be able to walk about the compound so freely. I did not seek to go inside, but there are some nice interior views on the Greg Lynn website. I also did a number of shots looking toward the building from some distance away. It’s hard to get a vantage point that explains the setting of the building, but that’s the way it is in this strange somewhat alienating landscape. The only recognizable religious iconography is the abstracted cross formed by white steel beams.
